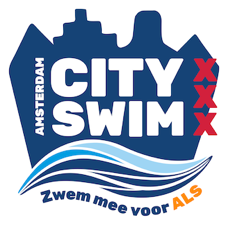This semi-detached villa in the wonderful Prinsessenbuurt combines ample space with a prime location. The villa was recently remodelled and extended, creating a luxurious, modern family home spanning approx. 300 interior sq.m. This generous home in a stellar location offers unparallelled privacy near the Zuidas and within walking distance of the Hilton and Amsterdam Zuid.
Location
The villa is situated in the popular Princess Irene-buurt, which was built in the 1950s and is home to large, detached properties on spacious plots.
This tranquil, child-friendly area could best be called parklike for its verdant greenery. The neighbourhood is particularly popular among families and is a perfect place to raise children, as it features a wealth of nurseries, primary and secondary schools, including the International School of Amsterdam. There are also plenty sports clubs in the area, including football, field hockey, tennis and padel clubs.
The neighborhood is very conveniently located between the bustling Zuidas and charming Oud-Zuid, making for a perfect place to live and work amidst beautiful surroundings. Nearby hotspots such as Beethovenstraat or Zuidplein offer all amenities, including sophisticated delicatessens, bars and restaurants, and a supermarket for daily groceries.
The lovely Beatrix Park is a short walk away, and the beautiful gardens and works of art offer the perfect scenery for a stroll. Children will also love playing in the park, whether it’s in the paddling pool, the playground or the large sandbox.
The Prinsessenbuurt is a pleasant, quiet residential area with lush greenery while still being a stone’s throw from the city centre and Zuidas business district.
Layout
The well-kept fence and electric gate provide access to the plot, with safe parking spaces for as many as four cars.
After entering, you find yourself in the spacious hallway, which has a cloakroom and separate toilet and gives access to the generous and bright lounge, dining room and kitchen, featuring large windows on both sides. The lounge is located at the front of the property, providing a peaceful place to sit and admire the front garden.
The luxurious, state-of-the-art kitchen is situated at the rear, featuring a kitchen island and high-end built-in appliances. From the kitchen, modern sliding doors open up to the sheltered and covered patio. A beautiful porch was recently built here, sporting glass roofing with integrated awnings, with the outdoor kitchen and BBQ providing a perfect spot for summertime get-togethers. Behind the patio is the green, manicured garden - a lovely place to enjoy those warm summer days.
The garage has been converted into a completely independent guest house equipped with a kitchen with built-in appliances, a living/dining area and separate bathroom. The guesthouse is accessible from the garden.
The first floor is partially furnished with a stone floor with underfloor heating and air conditioning.
The first bedroom floor can be accessed from the hallway and is both spacious and full of surprises.
The master bedroom is located at the rear and has its own large walk-in wardrobe and French doors, which open up onto the spacious patio. Here you will find another wonderful place to sit back and relax in the sun with a good book and a view of your backyard. The master bedroom has its own luxurious ensuite bathroom equipped with a walk-in shower, double washbasin and toilet.
Above the former garage lies a second bright and spacious bedroom with its own luxurious ensuite bathroom equipped with a shower, bathtub and double washbasin. The third bedroom, situated at the front of the property, is equally bright and spans the full width of the home. The entire floor has underfloor heating and air conditioning.
The stairs lead to the second bedroom floor, which was built on top of the original residence in 2020 as a high-ceilinged extension with large windows all around. The floor breathes luxury and offers expansive views, as well as harbouring two more large bedrooms at the front and rear, a laundry room and a generous bathroom in the middle. The bathroom is equipped with a beautiful circular bathtub, a walk-in shower, toilet and double washbasins. This second floor has air conditioning.
Property
The property is located on leasehold land, owned by the municipality of Amsterdam. The current term runs until 31-12-2028, subject to the General Provisions for Perpetual Leasehold 2016 of the Municipality of Amsterdam, and the ground rent has been fixed at € 494.62. After the current term, the ground rent will be indexed annually and increase substantially.
Highlights
• Fully insulated, state-of-the-art villa;
• Prime location in Amsterdam Zuid;
• 297 interior sq. m.;
• 448 exterior sq. m.;
• 6 bedrooms and 4 bathrooms;
• Originally built in 1955, luxuriously remodelled in 2018 and extended with the top level in 2020;
• Located on leasehold land, the ground rent has been fixed at
€ 494.62 until December 31, 2028;
• Fully double-glazed;
• Equipped with rooftop solar panels and a solar water heater;
• Parking space for as many as 4 cars on private property.

