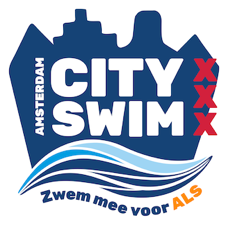Sustainably renovated, high-quality double ground floor apartment and basement in a stately building, superbly located in the Pijp district. The apartment has a surface area of 141 m2 and includes a spacious, sunny south-facing garden with garden house.
The property has recently undergone high-quality renovations during which the foundations were upgraded and the basement was expanded to create a full bedroom floor with a clear height of 2.60 metres. The right mix of modern and classic materials were used during the renovation, resulting in the perfect look for the apartment. The floors have been insulated and now feature a herringbone finish in oak, and all of the windows and window frames have been replaced with wooden turn-and-tilt windows at the front, and a beautifully sleek steel facade at the rear, incorporating double doors to the garden. The doors and windows are fitted with HR++ glass. Throughout the home there are luxurious panel doors with modern fittings, and built-in dimmable LED spotlights in the ceiling. Furthermore, the home features luxury sanitary fittings, wooden herringbone parquetry, and a full modern kitchen with cooking island. There is underfloor heating throughout the apartment, with individual controls for each room. The sustainability measures implemented in the renovation have resulted in this home receiving an Energy Label A. It is literally a turn-key apartment!
LOCATION:
This beautiful apartment is situated in the quietest part of the Pijp district, just about around the corner from the Amstel River. It’s just a short walk from a variety of catering establishments, shops, and the Albert Cuypmarkt. The pleasant surrounds of Sarphati Park are also within walking distance. The location is very easily accessible, both by car and by public transport, including the North/South Line.
The apartment has the following layout:
The entrance to the ground floor apartment is accessed through the communal entrance. The hall has a separate toilet and a meter cupboard and leads through a double steel double-pivot door into the spacious, light and bright living room with the dining room and open kitchen on the garden side, and a fully glazed rear facade. This allows ample direct sunlight to enter the apartment.
The luxury kitchen features an island with a bar area, and is equipped with a range of high-quality Siemens built-in appliances, including a large refrigerator with freezer, dishwasher, oven and combination oven, climate-controlled wine cabinet, and a Quooker.
Floor to ceiling French doors open from the dining room out onto the sunny garden with spacious terrace, and a garden house at the rear with electricity.
An internal staircase in the middle of the living area leads down to the basement level, where the bedrooms are located. The master bedroom is at the front of the apartment and features a luxury en suite bathroom equipped with a bathtub, spacious walk-in shower and double washbasin with cabinet, as well as a toilet and heated towel rail. There are also two bedrooms on the garden side, one of which has a handy niche that could accommodate a built-in cupboard or a workstation. The second bathroom with spacious walk-in shower, washbasin with cabinet and a heated towel rail is located in the centre of the basement floor. In the hallway there is a separate toilet with hand basin, and a large storage cupboard with connections for a washing machine and dryer.
There are four members in the homeowners’ association, which will commence its activities after the ground floor apartment has been sold. The monthly service costs will be determined at the next meeting. The apartment is also built on freehold land!
Details
- Living area: 141 m2;
- Sunny south-facing garden with garden house;
- Upgraded foundations and new, expanded basement;
- High-quality renovations carried out in 2022/2023;
- Well-equipped kitchen with island (Siemens appliances);
- Two bathrooms;
- Three bedrooms;
- Three toilets;
- Underfloor heating with zone control system;
- Built-in dimmable LED spotlights;
- Mechanical ventilation;
- Energy Label A;
- Freehold land;
- Short-term transfer option available.

